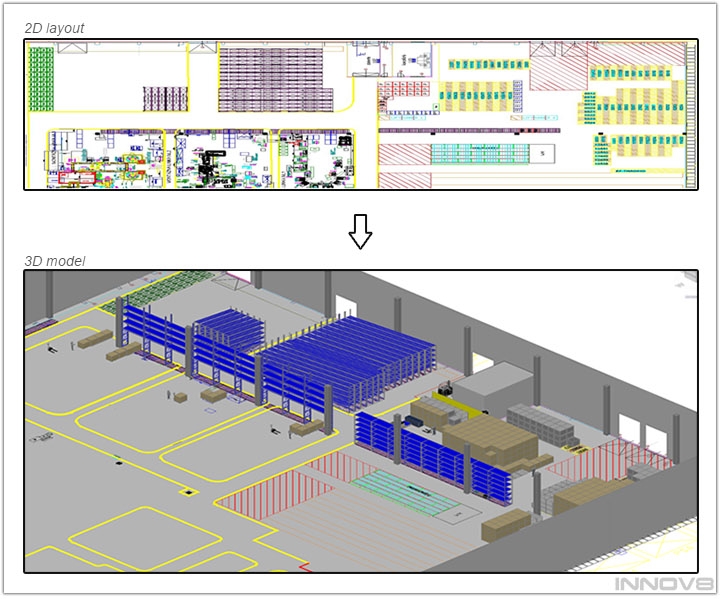2D respectively 3D visualization is the basis for planning future work, land, warehouse logistics. It takes into account not only the surface but also the spatial constraints, which could have a major impact on the future arrangement of the components in the workplace.
Procedure for 2D and 3D visualization:
- Measured necessary dimensions and distances to the place of the workplace.
- Identification of technical and spatial constraints.
- Processing of 2D layout.
- Creating a 3D model.
Tools used in the visualization of work:
AutoCad, FactoryCad
STUDY CASE:
Description of project conditions:
The existing distribution warehouse is to be created for the preparation of empty packaging assembly line. It should also be part of this zone and stop for a milkrun area for landing a full package of assembly lines.
Project objective:
2D and 3D visualization of the future commission zone.

Project benefits:
Customer has previously overview of how the new project incorporated into the existing conditions in the distribution warehouse.
