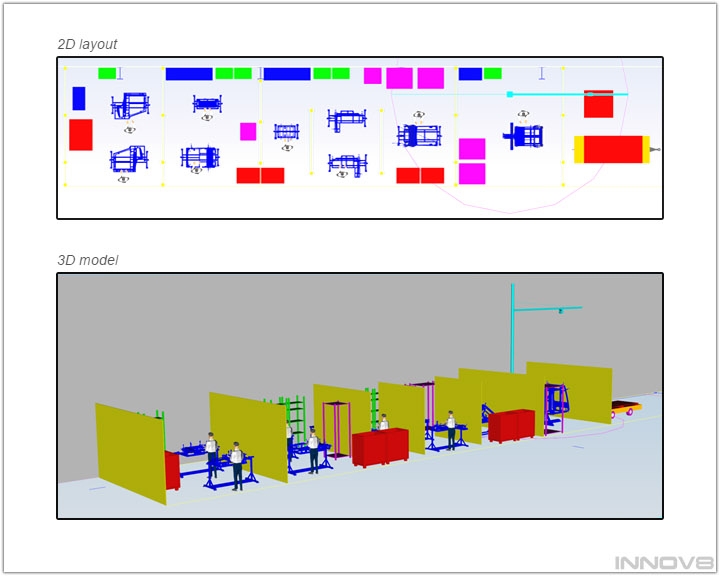Detailed planning layout (2D respectively 3D visualization) the design vision of the future workplace, or a manufacturing assembly line. Displays alternative solutions that take into account not only the area but also spatial limitations. These affect the future arrangement of the components in the workplace. Under the components we mean:
-
work equipment,
-
working tool,
-
unit / sub-assembly / product,
-
empty packaging,
-
customer packaging
STUDY CASE:
Description of project conditions:
In the existing welding shop for the bodywork / cabins is free area to which it is necessary integrating the welding line for a new product.The product is the constructor available in 3D format.
Project objective:
Integrating new welding line of the bodywork / cabins to the existing hall with 2D / 3D visualization of future welding line.

Project benefits:
Customer has previously overview:
-
about the time-consuming process and performance of of workplace,
-
about the number and the cost of operating means,
-
how the new project incorporated into the existing conditions in the welding shop.
